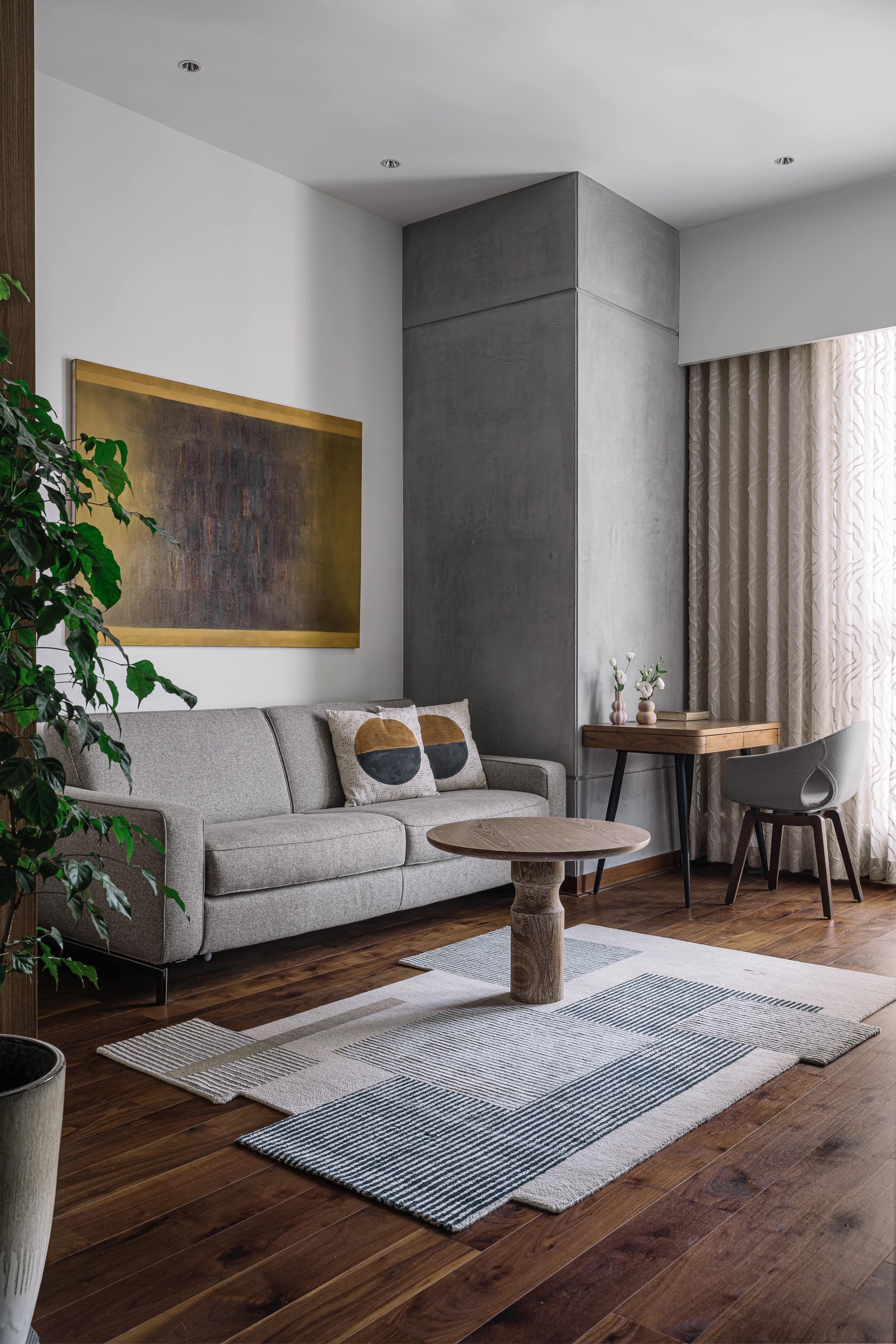Prior to enlisting Studio PKA for their home in Mumbai, this family of four resided as tenants in the same building for years, eventually choosing to make it their permanent abode.“Our clients yearned for a home that paid tribute to the values they embodied as a family—simple living and high thinking,” remarked Puran Kumar principal architect at Studio PKA. Perched on the 29th floor in central Mumbai, this apartment overlooks Mahalaxmi Racecourse and the cityscape. Seeking a sanctuary away from the urban hustle, the family envisioned a space conducive to raising children and fostering togetherness. Studio PKA responded by creating pockets of community and solitude within the spatial layout.
Puran encapsulates the energy and spirit of this home in Mumbai in the foyer with a subdued palette and warm, tactile materials. A teal-blue reading chair rests alongside a concrete and metal bookshelf. Adjacent to the entrance, an in-situ terracotta floor with brass accents hosts the mandir, where daily morning rituals are sacrosanct for the family. Maintaining bare concrete columns and shear walls in key spaces like the entrance foyer, living area, and master bedroom establishes a consistent design language throughout the home. Although not part of the design proposal – the clients suggested a wall dedicated to their books, cherished memorabilia, and family photographs. Christened the “humour wall”, it is painted in a deep happy shade of yellowish orange, separating the mandir from the living-dining pocket. Bathed in natural light pouring through full-height windows and clad in dark granite, the living room has a barefoot appeal – warm and grounded. Divided into two distinct areas, it features a cosy U-shaped furniture arrangement with plush couches and a nesting chair.
Also read: This 5,000-square-foot Vastu home in Mumbai is fluent in modern minimalism
Ishita Sitawala
Ishita Sitawala




