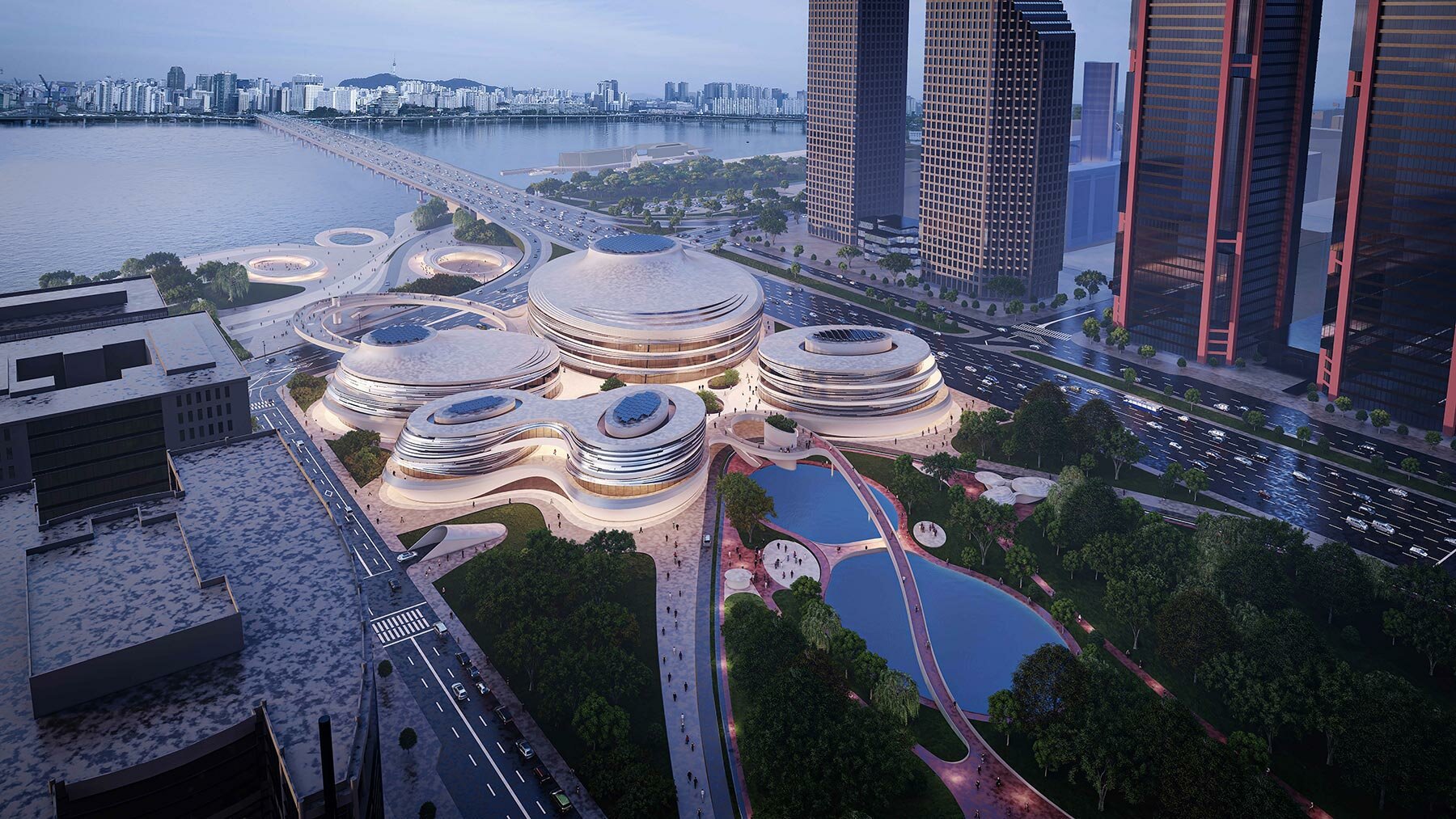Reimagining Seoul’s Cultural Landscape
Melike Altınışık Architects (MAA), has been shortlisted for Seoul’s Sejong Cultural Center for Performing Arts, with its proposal titled The Spark. Designed in collaboration with BAUM Architects and Aliveus Landscape, the urban design approach is centered around creating a cultural complex and theater that transcends the conventional, turning it into a landmark in the heart of the Korean capital. Positioned at the intersection of Yeouido Park — with the Han River on the north-eastern side and linking waterside public activities towards the south-west — the futuristic proposal hopes to preserve the district’s existing ecosystem while elevating its urban fabric with fluid, sculptural architecture for the community. See Zaha Hadid Architects‘ shortlisted entry for the design competition here!
 Melike Altınışık Architects proposes The Spark to redefine Seoul’s cultural landscape | images © MAA
Melike Altınışık Architects proposes The Spark to redefine Seoul’s cultural landscape | images © MAA
five elliptical volumes shape ‘the spark’
The city government of Seoul has unveiled the five winning designs from the international competition for the Sejong Cultural Center for Performing Arts, among which The Spark by Melike Altınışık Architects, BAUM Architects, and Aliveus Landscape, stood out. The project collectively respond to the city’s vision of transforming Yeouido Park into a vibrant cultural hub, with a special emphasis on river connectivity and enhancing urban functions.
The Spark consists of five distinct buildings — the Grand Performance Hall (with 2,000 seats), Medium Theatre (with 700 seats), Museum & Exhibition, and Education & Management — all combined to form a unified cultural hub. These buildings share a common basement level with underground parking for around 450 cars, ensuring convenience for visitors accessing the concert halls, parks, and other facilities.

the strategic positioning of buildings provides sweeping views across the Han River
the sculptural vision by melike Altınışık architects
Designing The Spark for Seoul, Melike Altınışık Architects (MAA) works to integrate natural landscape, waterscape, cultural-scape, and cityscape. The architects adopt an interconnected approach, dispersing programming between the waterside and park with its characteristic elliptical ring-shaped forms. This design ensures visitors can access various cultural landscapes from multiple access points, with continuous visual and natural circulation.
An innovative aspect of the project is its Urban Passage and Elevated-Plaza. This design concept allows people to freely traverse the ground level from all directions, fostering an open and inviting atmosphere. The semi-covered Urban Passage and Elevated-Plaza generate a new type of public plaza, seamlessly connecting the Waterside and Yeouido Park via elliptical ring-shaped pedestrian bridges. These bridges not only facilitate movement but also serve as observatory platforms, opening toward views across the Han River, the Financial Center, and the postcard Yeouido Park.

five distinct buildings include a Grand Performance Hall and Museum & Exhibition
As MAA’s proposal continues to gather attention, the project enters the second phase of the international design competition. The five selected teams made their public presentations at Seoul City Hall on September 8th, 2023. Preliminary procedures, including central investment reviews, will be completed, and the design competition for the second phase is set to be announced in the third quarter of 2024. The announcement of the winner of the Sejong Performing Arts Center international competition is scheduled for the first half of 2025.

the project is located between Seoul’s Financial Center and Yeouido Park

pedestrian bridges and an urban passage connect the community to the city’s heart
