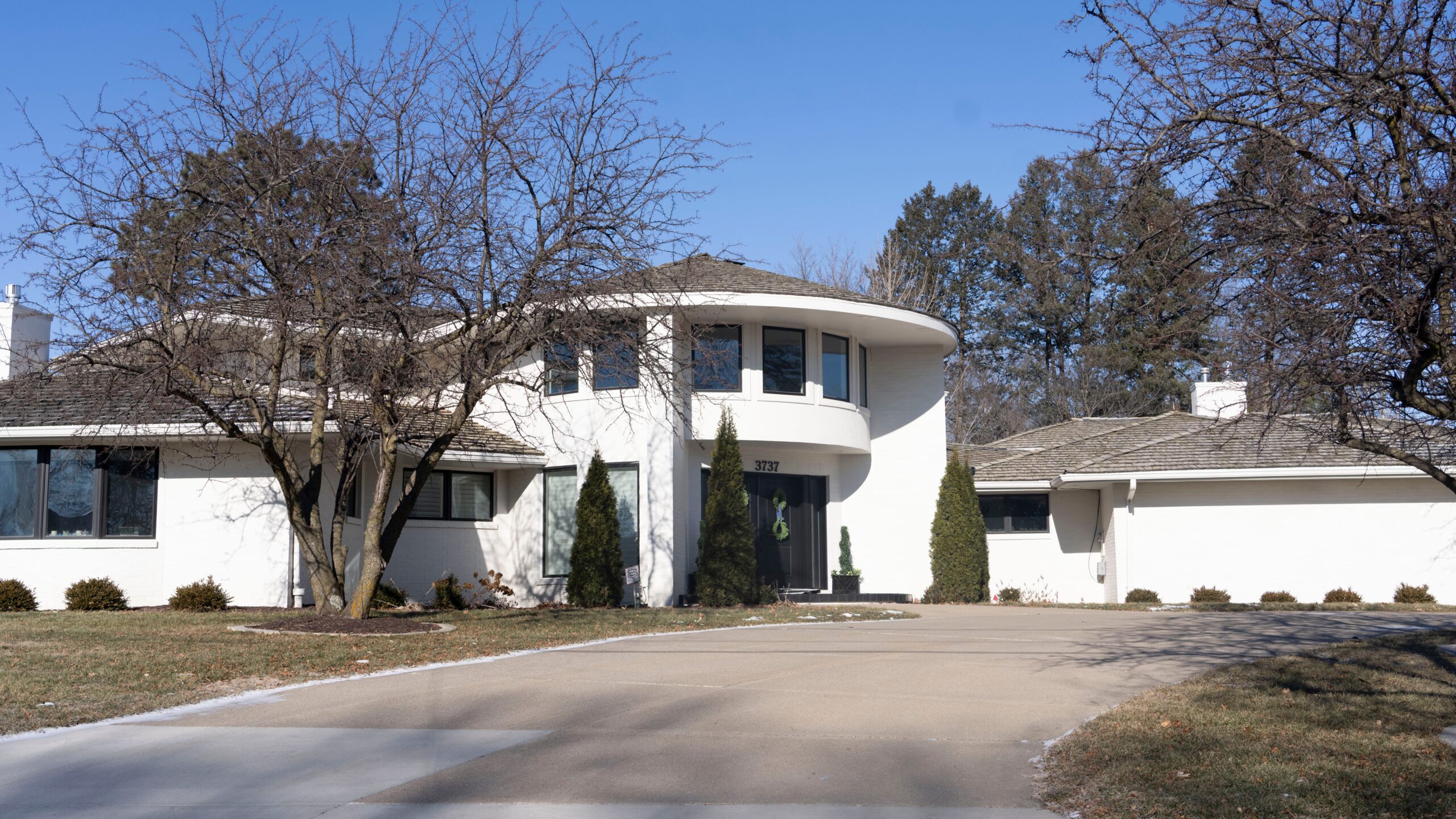
See the most expensive homes sold in the Des Moines metro in 2024
A look at the most expensive homes sold in Polk, Dallas, and Warren counties.
- A historic Queen Anne-style home in Ankeny’s Old Town Historic District, built in 1893 for Iowa State University’s first dean of agriculture, Charles F. Curtiss, is listed for $440,000.
- The 3,265-square-foot home features intricate woodwork, modern kitchen appliances, and a primary bedroom with a private deck and updated bathroom.
- Located at 712 Duff Ave., the property includes a two-car garage, greenhouse, and raised garden beds, with some exterior modifications restricted by its historic district designation.
A well-preserved, four-bedroom, four-bathroom Queen Anne-style home with vintage ties to Iowa State University has been listed for sale within Ames’ Old Town Historic District.
Priced at $440,000, the property at 712 Duff Ave. was built in 1893 for Professor Charles F. Curtiss, who later became the university’s first dean of agriculture, and the namesake source for ISU’s Curtiss Hall, the Curtiss Farm research facility, and residential thoroughfare Curtiss Avenue, located a mile to the northwest from this 3,265-square-foot home.
“The house is just so unique, and I’m just hoping for the right buyer to come along that’s going to love it,” explained Realtor Jenn Grimm.
Originally built by Curtiss to welcome family, guests, and faculty, the home’s intensive woodwork and trim accents become immediately apparent once inside the foyer, positioned beside the first of the home’s two staircases.
The main floor’s light-filled family spaces include a formal dining area, two living rooms, and an unusual kitchen updated with modern appliances, a tile-topped island, a matching pair of side-by-side refrigerators, and an appealing window bench. A recurring design feature found in the kitchen and around the property is an abundance of small shelves, cupboards, and “the little doors. It’s really amazing,” Grimm added.
Described by Grimm as “move-in” ready, the main level includes a bedroom and full bathroom attached to a closet and washer-and-dryer hookup, plus creative decorations on the walls that accentuate the vintage finishes throughout the home.
Upstairs, the primary bedroom is enhanced by its own outdoor deck, a walk-in closet and a curved-wall bathroom, upgraded in recent years to install two vanities, a walk-in shower and a jetted tub.
The second floor adds another laundry space, and two more bedrooms, plus a stairwell up to the gabled roof attic, previously used as a spare bedroom, children’s playroom, and a yoga meditation space.
Outside, paved areas for cooking or relaxing connect to a low-maintenance backyard, a hexagonal greenhouse, raised garden beds, and a two-car garage that was constructed in 1988 and provides convenient additional storage in its attic.
Conserved with a period-appropriate paint scheme on the exterior, the home’s inclusion within the 12-block historic district does restrict the degree of physical changes that can be made to the attractive existing facade and calming wrap-around porches.
For Grimm, walking though the property revealed the full extent of the decorative highlights that previous owners have carefully maintained over the decades. “It’s the woodwork and the detail inside of the house. It’s truly beautiful. It’s unlike anything that you see. I’m so used to new construction houses, and I’ve sold older homes, but nothing like this,” she said.
The home is listed at $440,000 by Jen Grimm of Jen Grimm Homes. Contact her at 515-975-0438 for more information and a private showing.
Where: 712 Duff Ave., Ames
Asking price: $440,000
Year built: 1893
Square footage: 3,265 square feet
Lot size: 0.3 acres
Richard Lane is a freelance writer for the Des Moines Register. If you have a home we should feature, reach out to Susan Stapleton at [email protected].
