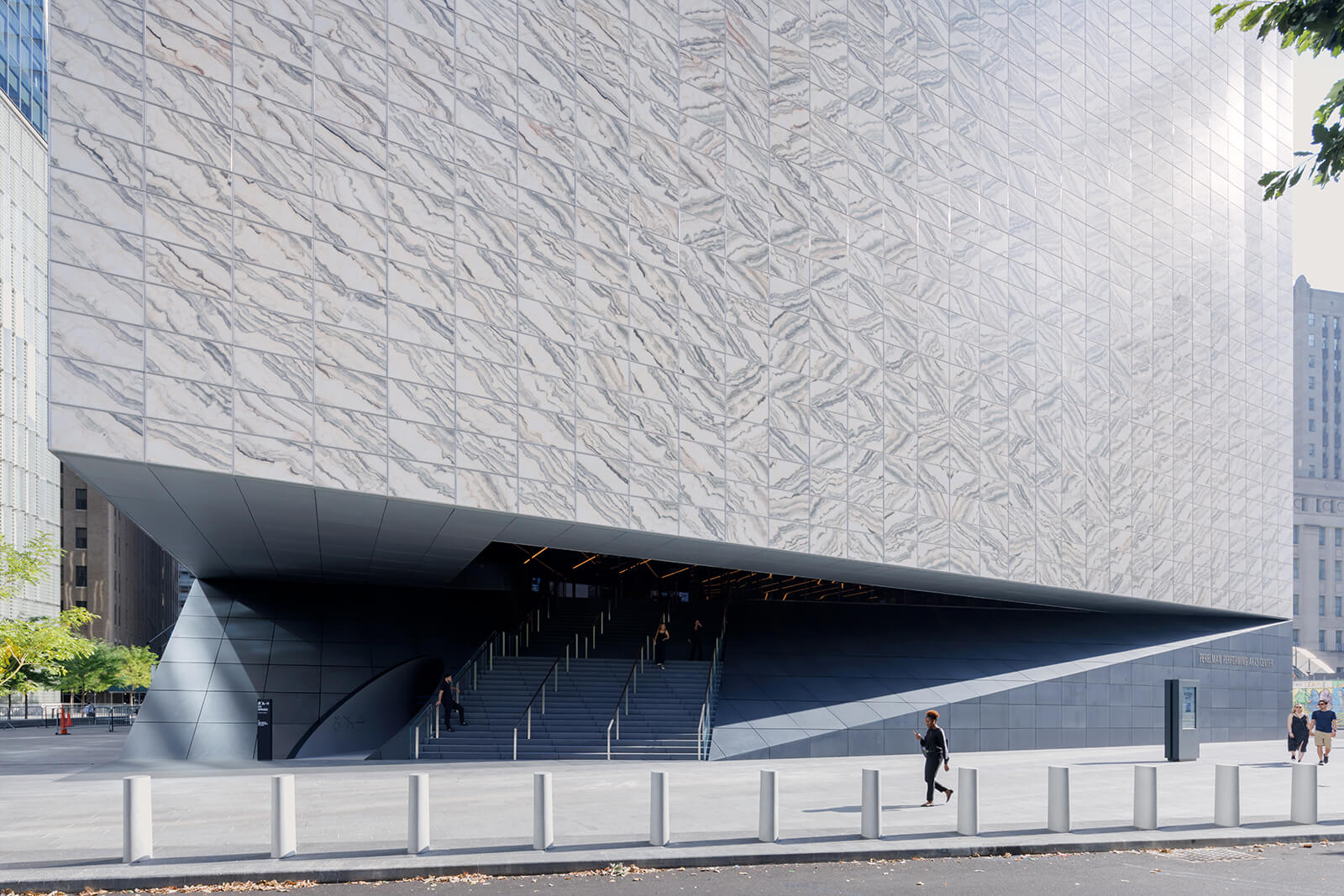Lifted 21 feet above the street and resting over four levels of city infrastructure, which includes a subway and an access ramp for a port authority structure, the final public element to New York’s World Trade Centre site sees the opening of the Perelman Performing Arts Centre (PAC NYC) as a muted cubic volume. The project, designed by local firm REX, has been developed as part of the 2023 masterplan to rebuild the 16-acre historic site with structures that, as per Daniel Libeskind’s vision, is ‘a healing of New York’, ‘a site of memory’, and ‘a space to witness the resilience of America’. PAC NYC sits next to the One World Trade Center and across the 9/11 Memorial and Museum at Ground Zero. Spread across three levels constituting an area of 12,000 sqm, the arts complex followed an eight-year-long process before it opened to the public in September 2023. With David Brody Bond of REX as its Executive Architect, the project has had several collaborators which include Rockwell Group as the interior architect for the restaurant and lobby, Charcoalblue as its theatre consultant, Tillotson Design Associates as its lighting design consultant, and Threshold Acoustics as insulation partners.

From across the street, what makes the building stand out from its neighbours is its façade: clad in marble, the panels appear solid by the day, and as evening approaches it takes up a warm, translucent appearance. Thin slabs of veined Portuguese marble slotted between glass panels on either side and fabricated into insulated panels, sheath all four sides of the structure, imparting an overarching homogeneous identity. A bi-axial symmetrical pattern of the marble veining is composed through a process that REX refers to as ‘book matching’. Through the day, as natural light filters through the building’s envelope, it reflects an amber glow of the marble onto the interior spaces while the external form remains a muted monolith. LED pendant lights lining the internal walkways from top to bottom, illuminate the building’s outer skin reversing the amber glow inside out.
With programs dedicated to music, theatre, dance, opera, film, and other special events, PAC NYC was conceived with the idea to provide unparalleled theatrical flexibility, foster powerful artistic expression, and deliver technologically advanced and digitally connected spaces for creative performance. REX’s vision of the centre replaced a former design by Frank Gehry— constituting an assembly of irregular stacked cuboidal volumes—which was dropped due to logistical and financial roadblocks. The size of Gehry’s building was close to double the size of REX’s, and when the latter came on board, all the below-grade infrastructure was already built in addition to the construction of seven load-bearing columns of the Canadian-American architect’s vision of the main building for the centre.
Navigating the structural complications emerging from Gehry’s unexecuted vision, REX also faced the challenge of accommodating spaces for different performances, a key requirement of the project brief. PAC NYCs’ reconfigurable theatre design emerged as the solution to these constraints.
From bottom to top, the three levels of the centre comprise the public, artists and theatre zones. With a charcoal grey plinth slotting centrally within it a wide staircase leads into the building’s public level. Set as a ‘living room’ for lower Manhattan, the area consists of a restaurant, bar, and an exterior terrace, in addition to a lobby for free programming. Rockwell Group’s lobby design pivots the building in its place—their interpretation of the glowing lobby ceiling can be seen from the street, like signage. “The interior becomes an invitation, architecture, wayfinding, and lighting in one,” states REX Studio.

Above this are curated spaces supporting artist activities such as dressing rooms and the “trap,” housing the mechanical lifts beneath. The theatre level is central to the building, accommodating three reconfigurable performance spaces, two scene docks and a rehearsal lounge. The John E. Zuccotti Theater, the Mike Nichols Theater, and the Doris Duke Theater boasting a capacity of 450, 250, and 99 “can be used concurrently or in combination and can be reconfigured into more than ten proportions and more than sixty stage-audience arrangements, ranging from 90 to 950 seats,” as per REX’s design team.

The reconfiguration is realised through a mechanism built of four bulky vertically sliding walls called guillotine that can be raised or lowered to separate or combine the performance spaces while maintaining acoustical separation. The centre consists of various stage formats, from courtyard and horseshoe to theatre-in-the-round and thrust arrangements, which are adjusted through movable seating towers across all performance areas. Within the stackable programming of the building, to ensure smooth functioning of lowering and raising of floors without the use of standard hydraulic lifts that would have added another two floors to the scheme, Rex made use of a series of tubes housing toothed stainless steel strips that coil and uncoil.







