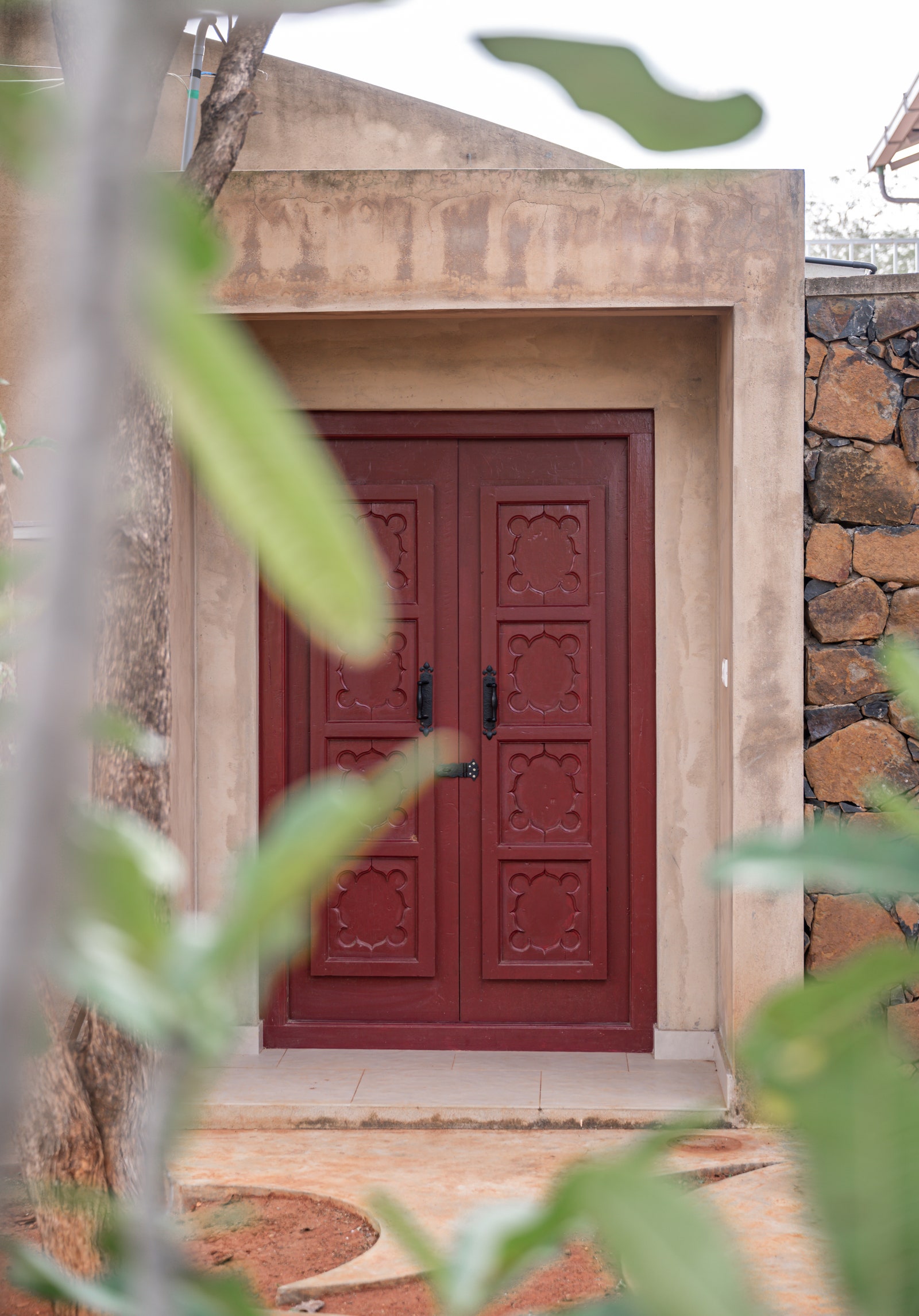Set in a small hilly town, Denkanikottai, Tamil Nadu, this 3,000-square-foot vacation home with its gently sloped roofs, cement plastered walls, and expansive glazing harmonizes with its surrounding landscape. The restrained material palette of earthy-brown bricks allows it to blend effortlessly with the mature trees on the site. “We designed the space for a middle-aged couple with young adult children who desired a home that bridged generations and celebrated vibrancy, authenticity and connection to nature,” House of Ruya principal Aishwarya Govind says.
“It’s an airy, open site that’s located on a steep slope, whose Eastern windows look out at the hilly terrain of Denkanikiottai, which gives it a bit of drama,” she adds. From the moment one steps through the wine-red vintage panelled door sourced from Dhakshini Antiques, the vacation home unfolds as a tapestry of earthy textures and bold contrasts. Inside, a long passageway adorned with patterned tiles leads to the heart of the home—a spacious living and dining area bathed in natural light. Large glass windows and doors blur the boundaries between interior and exterior, inviting the lush landscape into the living space. Sloped ceilings and clerestory windows amplify the sense of volume and openness.
Also read: This enchanting homestay in Rishikesh was crafted from mud by 90+ individuals of 18 nationalities
The interiors were approached in a way that positions the natural environment as the focal point. Each space shares a common language of earthy colours, sisal accents, and antique furniture collected by the family over the years. Designed to hang out, lounge or congregate, the cosy living space has comfortable sofas and a large coffee table ideal for board game evenings. Eliminating a television was a no-brainer because we wanted the hillside views and peacock sightings to remain front and centre,” she points out.






