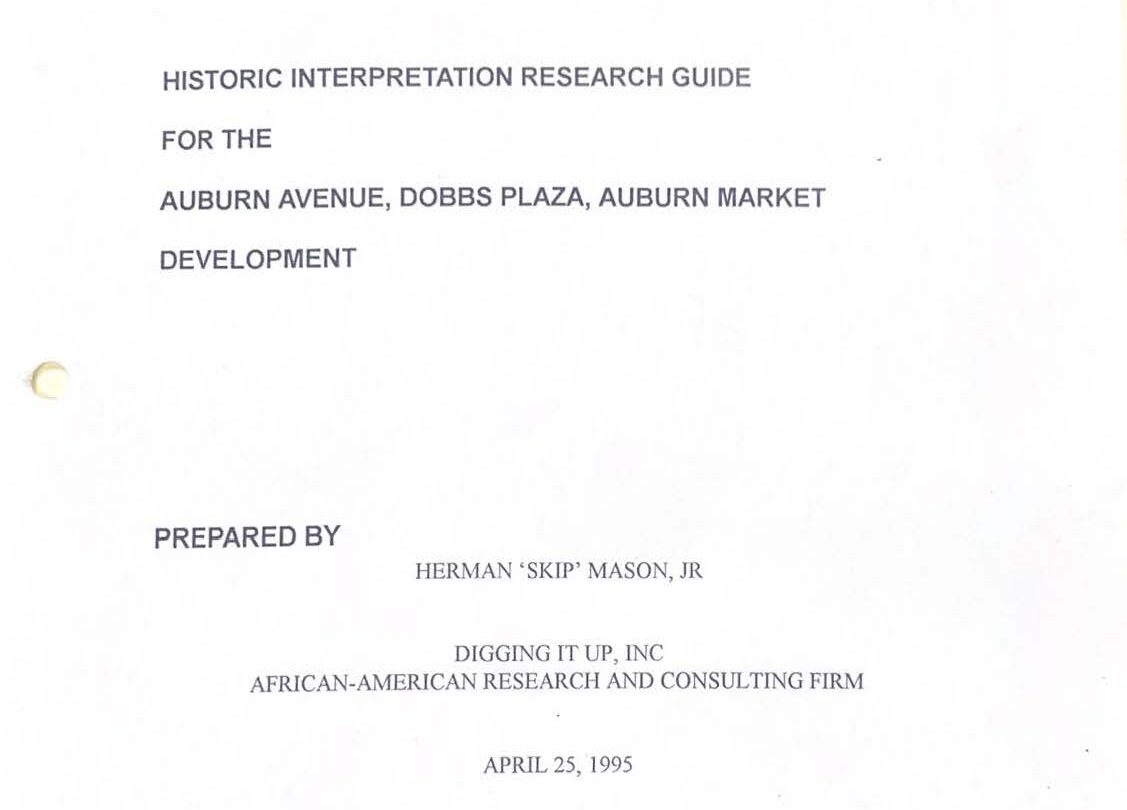Kenan Research Center has processed two additional collections as part of the National Historic Publications and Records Commission (NHPRC) grant, the Atlanta Urban Design Commission (AUDC) records and visual arts materials. Both are now available to researchers in the Kenan Research Center.
The Atlanta Department of Budget and Planning established the Atlanta Urban Design Commission (AUDC) in 1975 as part of the Historic Preservation Program “to maintain and enhance the city of Atlanta through the preservation of its historical and architectural heritage and to prevent the destruction of cultural assets.” It is responsible for developing and administering the city’s historic preservation and urban design activities, including designating zoning protection for buildings, sites and districts based on their historic, architectural or cultural significance.
In addition, the Commission reviews public art works and the location, design, alteration, or demolition of parks, buildings and other city infrastructure. It also reviews and makes recommendations to the city of Atlanta Zoning Review Board and Board of Zoning Adjustment pertaining to protected sites and it organizes programs to increase public awareness about historic preservation and urban design. In 2017, the AUDC became part of the Department of City Planning within the Office of Design.
Manuscript Collection
Most of the manuscript collections pertain to historic nominations, the bulk of which are architectural surveys that describe building structures and landscapes by neighborhood. These surveys contain a building’s address, owner, neighborhood, condition, history, construction date and local significance. There are also historic nomination forms that document the nominee’s history, correspondence, meeting minutes from the commission and nomination and acceptance packets.
There are also records from the Cooperation of Olympic Development in Atlanta (CODA) that document plans to revitalize city parks and neighborhoods within the Olympic Ring through Public Spaces and Neighborhood Revitalization programs. The neighborhoods selected for these programs were predominantly African American, low-income, low-density and declining structurally, but also contained historic homes and important social, business and religious institutions.
Additional material includes administrative documents and records from the installation of public art, monuments and new housing developments that improved neighborhood communities and economies.
Visual Arts Collection
The visual arts collection is divided into three series: Series I: Neighborhoods; Series II: Georgia architectural and historic property surveys; and Series III: Maps. AUDC generated these materials, gathered by trained volunteers and unidentified photographers, to document and study the neighborhoods and important structures to gauge their historic significance. Materials depict residences, commercial buildings, streetscapes, religious structures, schools, cemeteries, industrial sites, parks and government buildings. Also included are floor plans, concept drawings and architectural drawings.
There are over 100 neighborhoods represented in the first series, including Adair Park; Ansley Park; Brookhaven; Cabbagetown; Downtown; Druid Hills; Garden Hills; Grant Park; Inman Park; Midtown; Morningside; Old Fourth Ward; Peachtree Heights East; Peoplestown; Poncey-Highland; South Atlanta; Sylvan Hills; Virginia-Highland; West End; and Westview. Images of note include promotional and general photographs of Underground Atlanta, Fox Theatre’s dedication as a national historic landmark in 1976 and Sweet Auburn’s dedication as a national historic landmark, taken in 1976 outside of Big Bethel A.M.E. Church.
In addition, the series has images featuring buildings that were part of the Historic Facade Program, an initiative in which businesses could apply to receive funding to improve and maintain building facades in historical commercial areas. And there are information sheets associated with neighborhood photographs and negatives that provide residential addresses or a description of the structure or area.
The second series contains the same historic property survey forms found in the manuscript materials, but with attached photographs. Images mainly depict residences, but there are also streetscapes, commercial businesses, religious structures and schools. Some neighborhoods represented include Adair Park; Brookhaven; Midtown; Old Fourth Ward; Peachtree Heights East; Peachtree Highlands; Tuxedo Park; Washington Park; Westview. Some surveys include annotated surveyor notes like drawings of the surrounding street layout or a small neighborhood map highlighting the structure. Select surveys include before and after images of the property which document additions or demolitions. Additionally, there are unidentified images of AUDC staff and affiliated persons during meetings, events and onsite visits.
The third series contains maps of Atlanta, neighborhoods and buildings. Included are maps of:
- National register districts
- Garden Hills, Tuxedo Park and Washington Park
- national register boundary maps for Candler Park, Grant Park, Peachtree Highlands-Peachtree Park, Peachtree Heights East and Midtown
- annotated maps of Atlanta such as compiled cadastral maps, a Map of Great Atlanta from 1912, Northeast Atlanta Quadrangle and maps showing residential patterns
- plat maps for Peachtree Highlands, Peachtree Park and Peachtree Heights East that show neighborhood boundaries and area expansions
Nearly 4,000 images have been digitized from the AUDC visual arts images and are available on Album.
Researchers can contact our digital services manager at [email protected] to purchase copies.
Kenan Research Center staff have started processing the final collection funded by the NHPRC grant: the Atlanta Real Estate Board appraisals. If you want to learn more about researching historic locations in Atlanta, please watch the recording from our first three webinars on Atlanta History Center’s NHPRC landing page. Or sign up for our fourth webinar, Ownership & Sale Records of Land and Buildings, scheduled for March 8, 2025, at 10:30 a.m.















