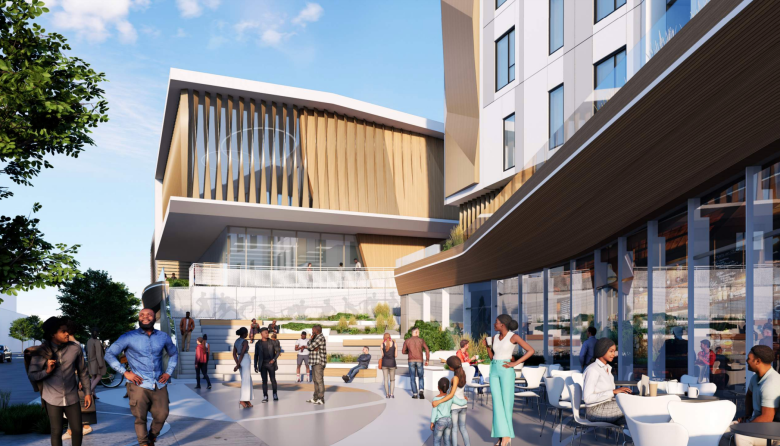UPTOWN — Plans to build an arts center and housing for artists are moving forward after Uptown Ald. Angela Clay (46th) announced her support for the project.
The Black Ensemble Theater, 4450 N. Clark St., is expanding its campus to provide affordable housing and to establish an education program — a plan that’s been in the works since 2023.
Located across from the existing theater, the new development at 4427 N. Clark St. would include an arts and education center along with a residential building providing affordable one- and two-bedroom apartments to artists.
The Free To Be Village development would include 53 apartments, over 7,000 square feet for a technology and media center, 13,000 square feet for a performing arts education center and roughly 13,000 square feet of retail space, according to the theater.
Clay announced her support of a zoning change to make way for the development. Her support comes after the theater reduced the height of its two planned buildings, satisfying a request from neighbors.

In a revised proposal presented at a community meeting in October, the arts center was reduced in height from 69 feet to 45 feet. The residential building, originally slated to be 70 feet tall, was shortened to 59 feet in the new plan.
The change came after community members from the Dover Street Neighbors Association — who share an alley with the site — expressed concerns that such a tall building would cast shadows on their properties.
The two loading docks in the alley in initial plans were combined into one dock to reduce alleyway congestion, and the building setback from the alley was increased.
Included in the arts center building would be a literary cafe, an archive room, a film screening room, a recording studio, an editing station, a dance studio and classrooms. The building would host music, dance and theater classes, as well as performances.
The plans align with Clay’s “priority” to bring more affordable housing to the area, according to a statement in the alderwoman’s newsletter.
Clay also said the theater would work with the Chicago Department of Transportation to potentially require all exits from the new parking garage to turn left toward Sunnyside Avenue, as well as improve sightlines at the alley exits to Sunnyside and Montrose avenues.
The project now needs its zoning change request approved by the City Council.
Listen to the Block Club Chicago podcast:

