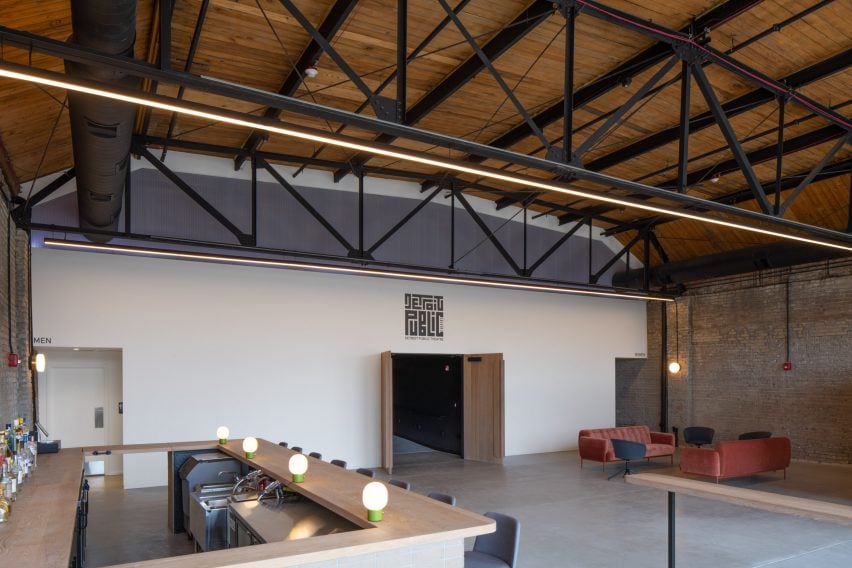US architecture studio Dash Marshall has completed an adaptive reuse project, transforming a historic garage into a performing arts theatre in Detroit, Michigan.
The 7,000-square foot (650-square metre) brick building is the new home of the Detroit Public Theatre, expanding the performing arts organization’s operations in the city’s Midtown neighbourhood.


Dash Marshall, a studio based in Brooklyn, NY and Detroit, completed the renovation at the end of 2022.
The team overhauled the structure of a 1919 automotive repair facility from front to back, transforming it into a flexible black box theatre that seats 200 people.


“Though it’s built within an old structure, a night out at the theatre should not feel like watching a play inside of a relic,” the studio said. “Our goal was to design a space that is true to Detroit without being stale or trapped by its own history.”
The facade of the rectangular brick building was painted a dusty black colour with large metal-framed windows along the street side. The corner exposes the raw brick along the sides of the building.


Minimal black lamps and a small protruding sign adorn the facade, and a painted graphic sign serves as the focal point of the entry.
On the interior, the building was stripped back, exposing its original sand-coloured and red brick walls, wooden roof and iron trusses that became the focal point of the space.


New light-coloured walls were added. The team took a reductive approach – minimizing building systems, pulling back lighting, and creating monolithic walls.
The plan is divided into three zones. The front of house area holds a new brick bar with light wood countertops, a white ticket office, and seating space with light velvet furniture. The open lobby is flexible and able to host smaller shows for theatre incubator programs.


“By being reductive with the space of the lobby in particular, the architecture puts the history of the building, the excitement of the performance, and the diversity of the audience on display.”
Custom white oak doors open to the black box space that occupies the center of the plan.
“We retained an original clerestory light well and unpainted brick walls so that the theatre can be rented out for events and other uses that do not require a fully blacked-out space,” the studio said.
The back-of-house area includes a green room, dressing rooms, mezzanine and micro shop space in bright tones.


“Though the space does not appear traditional, we took a clue from the symmetrical facade and organized the interior in a symmetrical fashion to create a sense of steady progression from front door to the theatre,” the studio said.
In 2014, Dash Marshall converted a former pencil factory into a workspace for creative entrepreneurs in Brooklyn.
Elsewhere in Detroit, OMA is currently working on converting a commercial bakery into a mixed-use art facility.
The photography is by Michael Vahrenwald.
Project credits:
Designed by: Dash Marshall and Architect of Record, Amy Baker
General contractor: G Fisher Constructions Co
Structural engineer: Resurget Engineering
MEP engineer: Strategic Energy Solutions
Acoustics and AV consultant: LSTN Consultants
Preservation consultant: Kidorf Preservation Consulting
Graphic design: Doner
