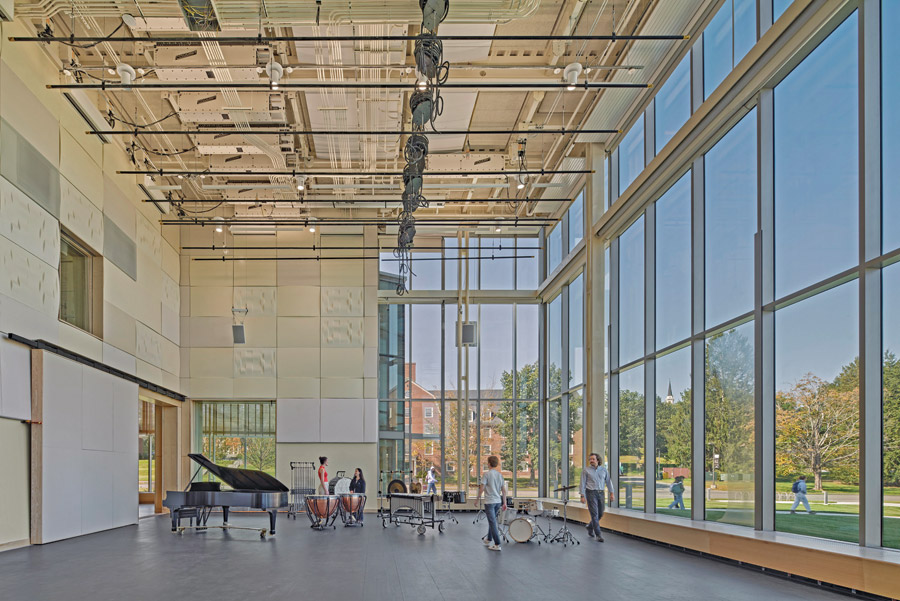.scroll{
height: 80px;
overflow: auto;
}
.pullquote{
text-align: center;
width: 250px;
padding: 20px;
}
.pullquote a:link{
border-bottom: none;
}
.pullquote a:hover{
border-bottom: 1px solid #000000;
}
.pullquote a:visited{
border-bottom: none;
}
.pullquote h4{
font-family: ariel, helvetica, sans-serif;
}
.pqfloatleft{
float: left;
margin: 0 15px 10px 0;
border-right: 4px solid #d91920;
text-align: right;
}
.pqfloatright{
float: right;
margin: 0 0 10px 15px;
border-left: 4px solid #d91920;
}
@media only screen and (max-width: 600px) {
.pullquote{
margin: 20px auto 20px auto;
width: 250px;
display: block;
}
.pqfloatleft{
float: none;
border-right: none;
border-top: 2px solid #d91920;
border-bottom: 2px solid #d91920;
text-align: center;
}
.pqfloatright{
float: none;
border-left: none;
border-top: 2px solid #d91920;
border-bottom: 2px solid #d91920;
text-align: center;
}
}
.cap {
font-size: .85em;
font-family: ariel, helvetica, sans-serif;
text-align: center;
margin-top: 0px;
margin-bottom: 35px;
color: #595959;
}
.line{
background-color: #d91218;
height: 5px;
margin-top: 5px;
}
.side ul{
padding-left: 20px;
font-size: .85em;
font-style: italic;
margin: 10px 15px 10px 15px;
}
.side h3{
background-color: #135783;
padding: 15px;
color: #eeeeee;
text-align: center;
}
.side h4{
color: #d91218;
text-align: center;
margin-top: 20px;
}
.side {
color: #595959;
width: 300px;
display: inline-block;
font-family: ariel, helvetica, sans-serif;
}
.side p {
font-size: .85em;
caption-side: bottom;
padding: 10px 5px 0px 5px;
}
.floatleft{
float: left;
margin: 0 15px 0px 0;
}
.floatright{
float: right;
margin: 0 0 0px 15px;
}
@media only screen and (max-width: 600px) {
.side{
margin: 20px auto 20px auto;
width: 300px;
display: block;
}
.floatleft{
float: none;
}
.floatright{
float: none;
}
}
.sidebyside p {
font-family: ariel, helvetica, sans-serif;
font-size: .85em;
caption-side: bottom;
padding: 10px 5px 0px 5px;
color: #808080;
}
.sidebyside{
width: 50%;
float: left;
display: block;
display: inline-block;
margin-bottom: 20px;
padding-right: 5px;
}
.clearfloat{
clear: both;
}
@media only screen and (max-width: 600px) {
.sidebyside{
width: 100%;
float: none;
display: block;
}
}
.bigside{
background-color: #eaf1f7;
padding: 20px;
margin: 20px auto 20px auto;
border: 1px solid silver;
border-radius: 10px;
}
Gordon Center for Creative and Performing Arts
Waterville, Maine
EXCELLENCE IN SAFETY
Submitted by: Consigli Construction Co.
Owner: Colby College
Lead Design: William Rawn Associates, Architects Inc.
General Contractor: Consigli Construction Co.
Civil Engineer: VHB
Structural Engineer: LeMessurier
MEP Engineer: Vanderweil Engineers
The largest academic project in Colby College history and the new home for its music, cinema studies and performance, theater and dance departments, this $95-million, 74,000-sq-ft building features flexible, multipurpose performance areas.
Located in a heavily trafficked campus area, the contractor prioritized campus safety and developed a project-specific safety plan to safeguard the college community from construction impact, says the project team.

Photo courtesy Consigli Construction Co.
Wayfinding signage and constant communication with the college’s facilities managers helped the construction team maintain a safe student and faculty experience throughout the project.

Photo courtesy Consigli Construction Co.
At peak, 163 workers were on site to achieve the project’s 27-month schedule. There were no recordable incidents and no lost-time accidents during 412,000 worker hours, says the submission. Team communication included daily stand-up meetings to ensure that all subcontractors understood the activity expected on site that day.

Photo courtesy Consigli Construction Co.
Sitting on bedrock, the project site required the team to install foundations and utilities. Coordination by the contractor’s safety professionals, the project team and college ensured a safe working environment.

Photo courtesy Consigli Construction Co.
Overhead construction in the performance hall also posed a particularly notable challenge due to the 40-ft ceiling height. The structure required a scaffolding “dance floor” to eliminate aerial lift work inside the space, says the submission. The scaffolding was in place for nearly five months.
