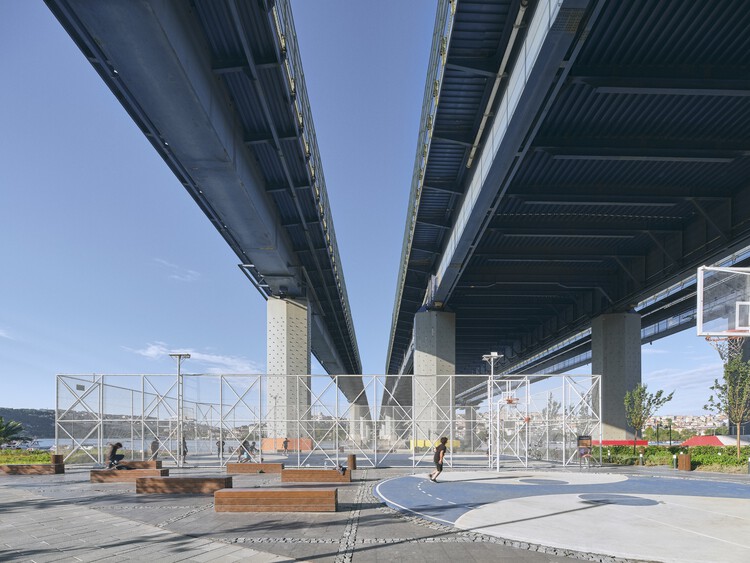Golden Horn Waterfront Sports Park And Public Space / Ervin Garip + Banu Garip + MY Landscape







Text description provided by the architects. The project, which won the 1st Prize on the Balat-Eyupsultan Coastline in the “Istanbul Golden Horn Coasts Urban Design Competition,” covers a total area of 230.000 square meters. The Golden Horn is the primary inlet of the Bosphorus, which defines the Northern boundary of the peninsula constituting “Old Istanbul”, and forms a horn-shaped harbor. As one of the most important parts of the project area, “Waterfront Sports Park and Public Space” has been constructed and opened for public use.



The Site – The Golden Horn Region, which has a natural harbor feature, has served as the main port of the City of Istanbul since the Middle Byzantine Period. The shores of the Golden Horn, which were characterized by recreation and entertainment areas in the period until the Industrial Revolution, participated in the production process with the Industrial Revolution. During this period, the region gained the identity of an industrial area with facilities such as Feshane and Sutluce Slaughterhouse. Interventions in the scope of the urban projects in different periods after the 1980s, the addition of filling areas, the construction of new highways parallel to the coast, and the demolitions carried out ignoring the historical heritage, isolated the area from its Industrial identity and distanced the Golden Horn shore from urban life by severing its relationship with the urban texture.



The public transportation development covering the whole city of Istanbul, which started in 2016, was also effective in the Golden Horn coastline’s transformation. The Golden Horn Tram line, implemented without upper-scale urban planning decisions, further damaged the already broken coast-city relationship and isolated coastal life. In this context, to regulate these relations that were broken in the historical process and enrich the Golden Horn’s urban use, the “Istanbul Golden Horn Coasts Urban Design Competition” was opened in 2020 (Competition Specifications, 2020).


Urban Scale Decisions for Holistic Design Approach – In the scope of the urban design project, which won the 1st Prize in the competition, the holistic decisions taken at the upper scale were also decisive at the lower scales for different focal parts of the project site. This approach was defined by the principles below: 1. Developing a continuous fluid urban structure. Supporting fluid urban design approach in the context of function and identity with specific zones and subzones 3. To enrich daily life in the context of the focal zones, catalyzing activities with environmental features (geographic and historical texture)4. To develop a larger scale map directed to experience, discovery, and education with the created activity atlas based on the relationship between “programs-events-activities.”


Golden Horn Waterfront Sports Park And Public Space – The Golden Horn Waterfront Sports Park and Public Space includes Sports Areas, Gathering Spaces, Skatepark, and Seating Surfaces that provide relations with water in the Golden Horn Coast. The idea of fluid urban design and connected unique focal zones adopted in upper-scale decisions of the project, integrated relationship of “programs-events-activities,” and the enriched public life that derives its potential from environmental features have also been decisive within the design of this focal zone.

The main aim is to improve the broken relationship of the area defined under the Golden Horn Motorway Bridge with its surroundings with the proposed urban design by providing a continuous coastline promenade and considering the “tram crossing-entrance zone” as a “main transit artery” to the area which connects the city to the sea. In the project’s scope, sports activities are defined as open-public space activities rather than enclosed spaces. Sports functions have been interpreted as parts of pedestrian paths and gathering spaces. Basketball courts are placed within the proposed public square, keeping the visual and functional continuity. In the scope of the urban design project, architectural structures are located in different focal zones within a holistic program, constructed within a flexible structure, which can be modified according to the needs and functions within their specific focal zones. Within the scope of the implemented Sports Zone, one of the defined architectural structural units is constructed with the function of fitting-locker rooms.

The Skatepark, which gives meaning to the idea of activation and reuse of the abandoned under-bridge area as a public space and which is placed as the most determinant element of this area, is considered an open activity surface that regulates the city-water relation and benefits from this relation. The Skatepark is located and designed to implement the idea that the users will strongly experience the sense of skating on the shores of the Golden Horn, where they can see the sea and perform this experience on a track that makes it special for the Golden Horn.


Golden Horn Skatepark as an Open and Social Focal Zone – Current design approaches of Skateparks describe these areas as places that bring together different social groups of people and are free from discrimination, such as status and gender. The Skatepark created within the project’s scope is described as a multi-participation area that brings together different groups of people from different economic and cultural backgrounds. While fulfilling the technical skating requirements, the park also reorganizes the relationship between the Sports Focal Zone, water, and the city. While the “condition of being under a huge bridge” describes a self-protected area for Sports activities and recreation, in this case, the Golden Horn Motorway Bridge turns into a substantial “canopy” and defines a strong urban identity.

