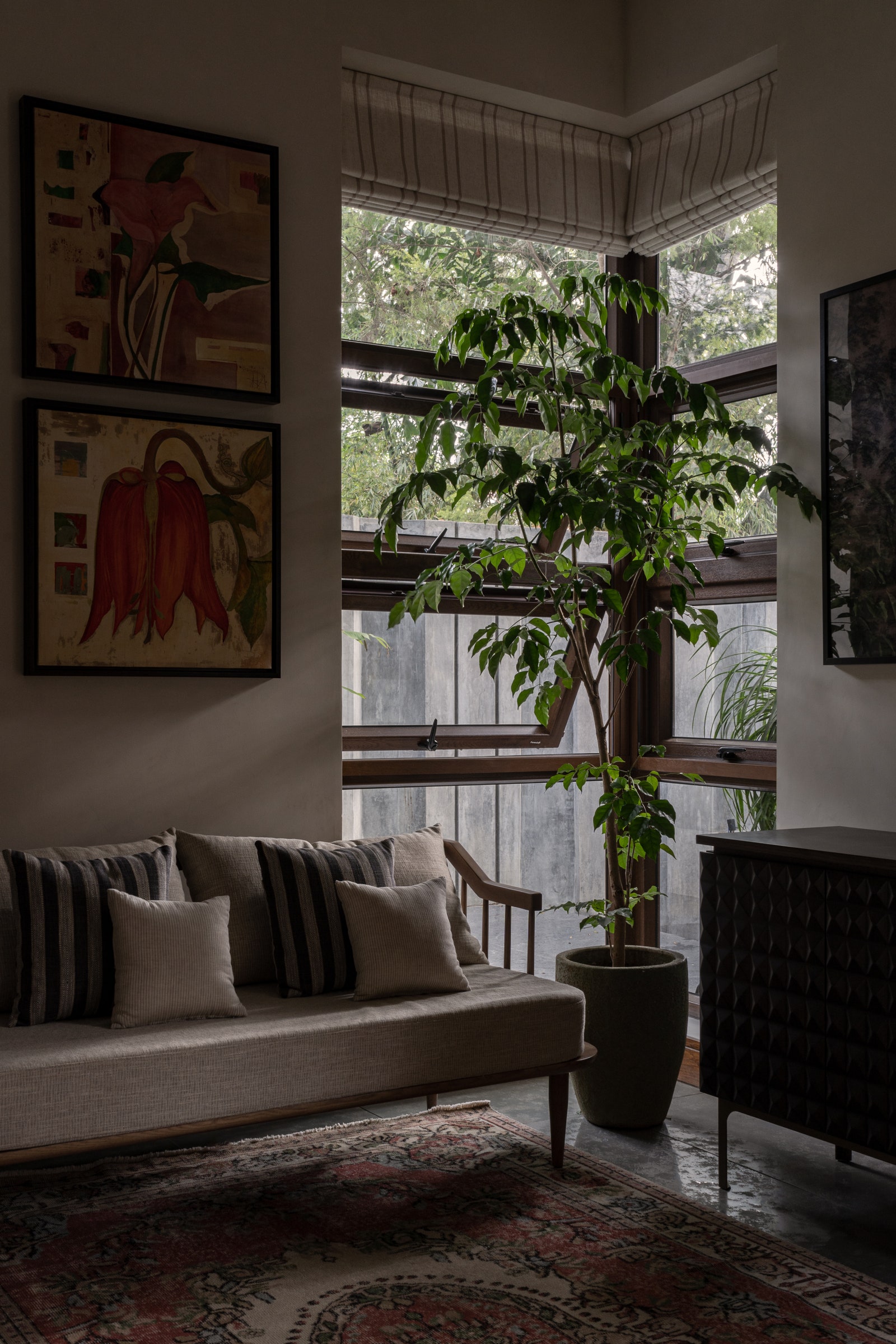Nestled among century-old mango and coconut trees in a quiet, residential neighbourhood in Koramangala, this Bengaluru home is a sanctuary and forever home for a young couple and their two little boys. In what appears to be their first architectural project, Bengaluru-based interior practice Studio Ruh, in collaboration with Stumbha Architects, has designed this home from the ground up, crafting an interior that honours the natural splendour enveloping it.
Spread across two levels; this residence is intricately woven with lush green pockets and serene waterbodies to invite light, softness, and greenery into every corner of this home. Stepping in through the front door directly from the East, the entryway is flanked on both sides by fish and water lily ponds.
Designed around a sculptural staircase core visible from the street, the ground floor comprises a cosy foyer that leads into an open living-dining area. Both spaces flow freely into the outdoor pockets of the home, blurring the lines of indoors and outdoors. The dining room also opens into a dry kitchen, crafted in Italy, making a statement in soft beiges and warm wooden hues reminiscent of a cottage-style kitchen, which leads into a more private wet kitchen. Housed on this floor is also a pocket for Puja, adorned in white marble and teak wood. A common powder bathroom is made accessible to all, beyond which lies an expansive guest bedroom.
Also read: This 4,420-square-foot penthouse in Mumbai seamlessly staggers indoor and outdoor spaces
The staircase leads to the upper level, which opens to a family/activity room. The master and children’s bedrooms seamlessly blend into the family area through hidden doors. While the activity room exudes liveliness and engagement, the children’s bedrooms adopt a more serious ambience, providing a conducive environment for focused academic pursuits for the boys—a four-poster graces the master ensuite, overlooking picturesque views of the landscaped court below. The walk-in-wardrobes and bathrooms take on the personalities of the respective homeowners. Soft pastel tones, floral motifs, and shades of pink for her while “his” walk-in and bath embody a more modern charm with a neutral, monotone palette.







