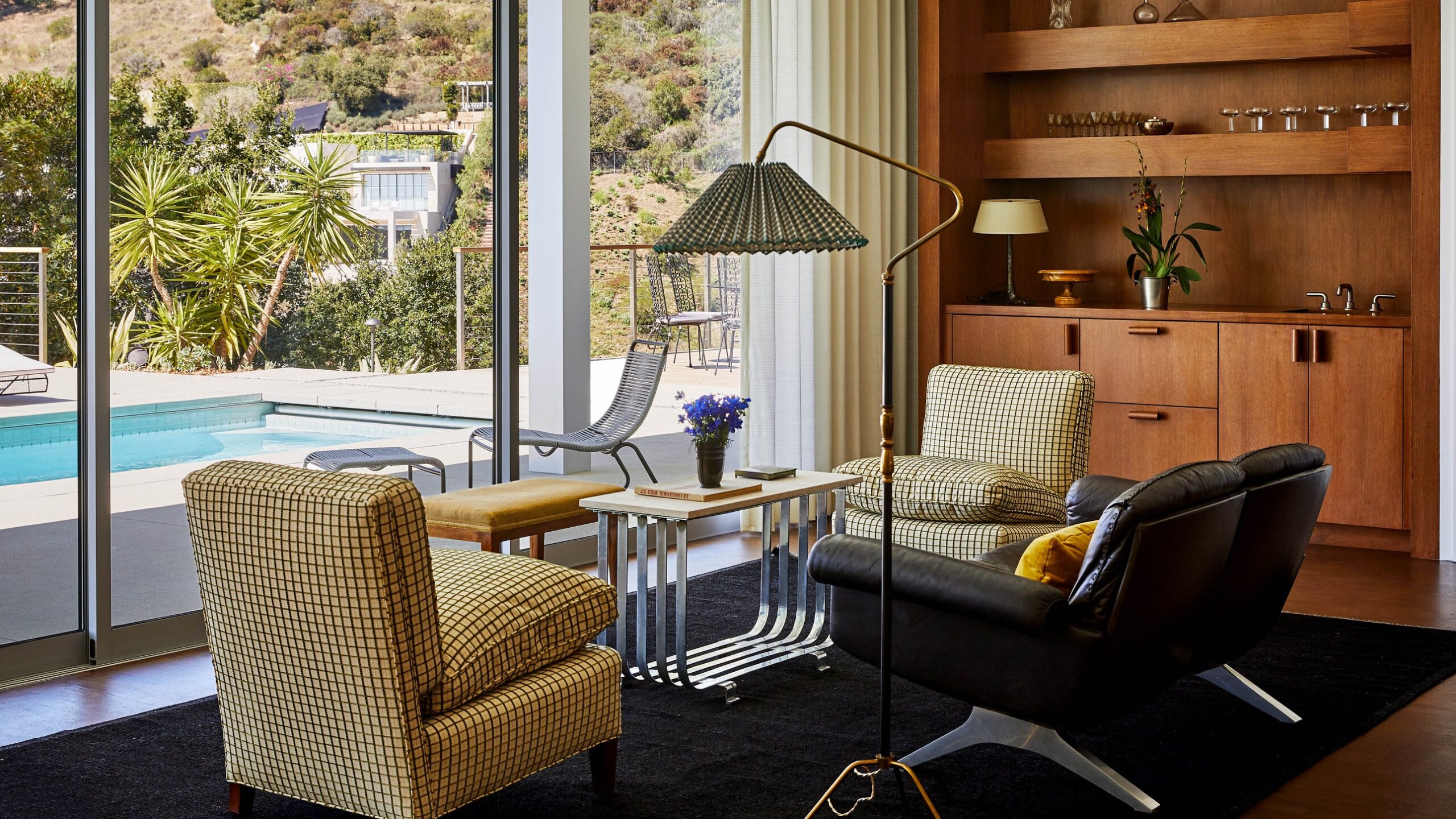
Redesigning an old home, more often than not, is like opening a Pandora’s box. “You never know what you’re going to find next,” says interior designer Mike Moser. In his latest project, a 1950s ranch-style home in LA’s Bel Air, the box in question seemed impossibly bottomless. So much so that the brief, originally limited to a cosmetic overhaul, soon morphed into a full-fledged gut remodel thanks to a series of foundational challenges that prompted the owner, a young entrepreneur, to pivot.
Despite the downsides—think flamingo-print walls, popcorn ceilings, and pink midcentury plumbing fixtures—the home’s potential wasn’t lost on the designer. “It was impossible not to see its star power,” explains Moser, founder and principal of his namesake Los Angeles–based design studio. “I mean, I walked in through the doors to these huge windows that overlook the ocean and the canyons of Bel Air, and I remember thinking, There’s just no wrong way to do this.”
In his eyes, a good place to start was peeling away the layers of damage. “We wanted to bring it back to life,” he says, adding that the former owners were passionate about preserving the original feeling of the place and creating spaces that felt authentic. Keeping the 1950s spirit alive was one thing, but maintaining its layout was quite another. Given that the home was now occupied by someone in his 20s, it was important to bring it into the present and make it functional enough for modern use.
Moser used the floor plan as his point of departure, redrawing the interior in a bid to maximize each space. “The home isn’t massive, so we really had to think about how the client would live in the home—where he would eat or entertain, or how he would engage with the outdoors,” says the designer, who preceded through a process of trial and error, alongside builder Peter McCoy and construction facilitator Victor Kaufman, to arrive at the final layout.
Because the owner isn’t the sort to entertain around a dinner table, Moser didn’t see the point of keeping the dining room the way it was, but he did see merit in doubling the great room by cutting the eating zone in half. Likewise, he paid special attention to the deck, the designated spot for casual sundowners, turning it into a luminous oasis for evenings of socializing. Of course, the overhauls weren’t limited to the interior alone. Exhibit A: the windows, which Moser had replaced with zero-edge stainless steel sliders that blur the line between nature and nest.
As Moser recalls, there was one discovery that set the stage for the complete aesthetic lexicon: A patch of natural rough-cut stone, hidden for decades on the wall behind the marble fireplace in the great room. “When we peeled the marble back, it felt like we’d found the real soul of the home,” muses the designer. “Of course we had to keep it!” Not only did he keep the rough stone, he multiplied it—specifying an identical application around the original area, as well as in the foyer, in a brilliant display of camouflage. As for the floor, he swapped the tired parquet for a honey cork to create a brooding counterpoint to the abiding lightness.
Moser may have reoriented the layout and had windows stand in for walls, but he was careful about keeping one foot in the past. He hushed the palette and went the vintage route for furniture and objects, sourcing such gems as a Brutalist handle for the front door, a Willy Rizzo coffee table, and sconces by Vico Magistretti for the primary bedroom. What wasn’t vintage was made to look like it was, like the dining table, which Moser designed himself, with antique turtle tiles sourced from Belgium.
The result is a space that seamlessly steps in and out of eras. “Because there’s glass all around, it’s like being in a lit-up fishbowl,” Moser says. With the canyon and ocean on one side and the pool on the other, there’s always a view up for offer. Evidently, in this home there’s beauty on either side of the threshold.
