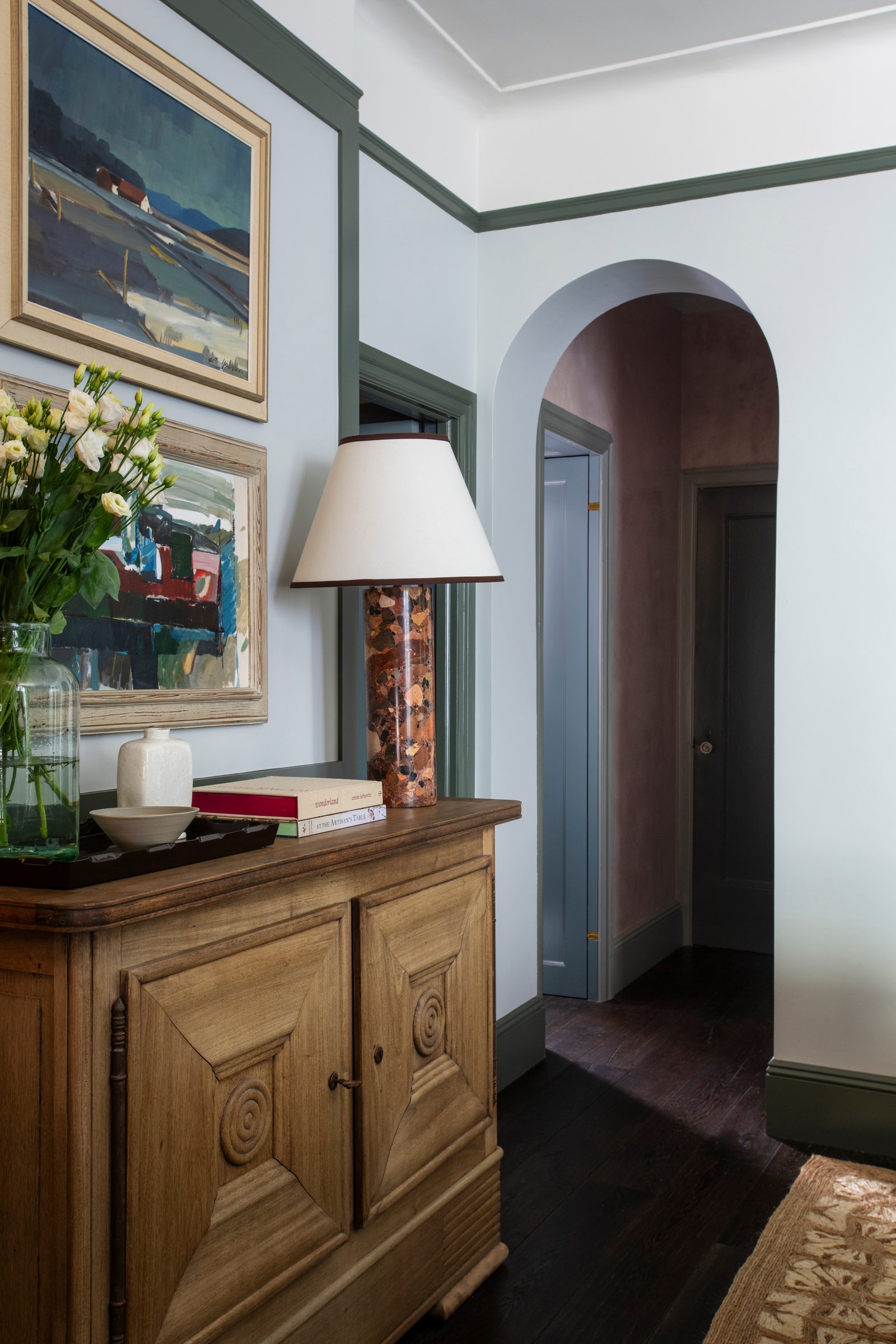For one New York couple, finding the perfect apartment in the West Village was easier said than done. “We couldn’t find anything we liked,” says the wife. As she recalls, everything was either too old (hello dysfunctional layouts) or too new (think white here, there, and everywhere), and there was no finding an in-between. So when they chanced upon their current abode, a two-bedroom brownstone apartment in a time-worn building, they committed to look past its awkward laundry room layout, dated bathrooms, and general lack of personality. In short, they decided to cut the place (and themselves) some slack.
Make no mistake, there were certainly some upsides—chief among them two full bathrooms, two original fireplaces, and windows that let in an abundance of natural light. At 1,000 square feet, the apartment was small, yes, but not small enough to deter the couple, who split their time between New York City and the Hudson Valley anyway, and didn’t want to be overwhelmed by anything too large. Convinced, they made an offer, signed the deed, and promptly enlisted long-time friend, interior designer Louise Copeland of L. B. Copeland Interiors, for the refresh.


