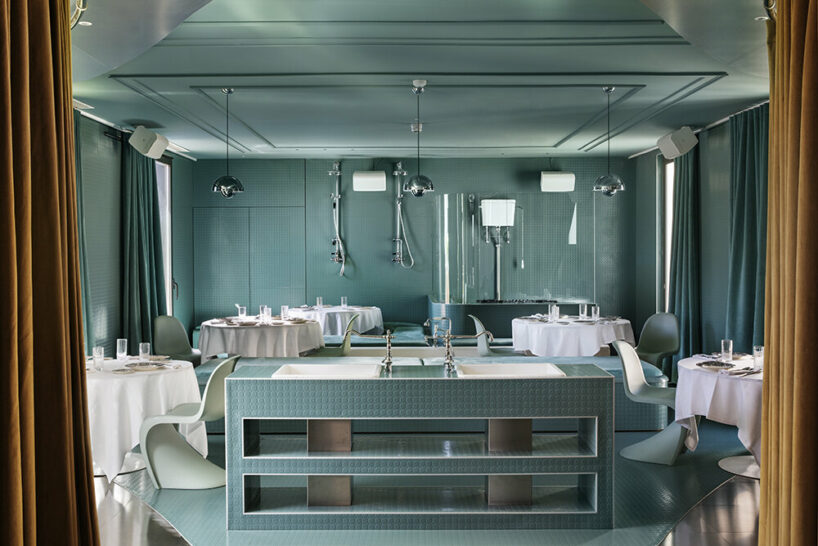external reference designs The Penthouse by WOW in madrid
Following his immersive and water-inspired store design in Riyadh, External Reference’s Carmelo Zappulla extends his creative genius to The Penthouse by WOW in Spain. This eclectic, two-story gastronomic space is situated in Madrid‘s innovative WOW marketplace as part of WOW concept — the first phygital store to land in the Spanish capital, also designed by the Barcelona-based architecture bureau. Spanning an impressive 5,500 square meters, this innovative hub is a meeting point where reality merges with fantasy, the physical becomes digital, and shopping is transformed into an immersive experience. distributed the WOW hub over eight floors, two of which are underground.

image © Germán Saiz
an eclectic, two-floor restaurant with 1970s home interiors
The fifth and sixth floors are dedicated to External Reference’s new gastronomic concept The Penthouse by WOW. The inspiration that guided the studio’s founder, Carmelo Zappulla, and his team in conceptualizing the space was a trip to the 1970s, a decade characterized by experimentation and unique creativity in interior architecture. This influence recreates the imaginary residence of the former owner of Hotel Roma, a listed building from 1915, now occupied by WOW, and to develop the aesthetic of the dining space. For that, Zappulla carefully selected every detail to offer a surprising experience that plays with ambiguity and doubt — inviting guests into a flat turned restaurant or vice versa, as elements from both environments have been elegantly mixed. Mid- century furniture, custom-made lamps and domestic decorative elements such as shelves, curtains and carpeted floors, together with wallpaper, which add a touch of futuristic retro charm, are key to achieving this 1970s aesthetic.

image © Germán Saiz
Access to the first floor of The Penthouse by WOW reveals a living area with three rooms converted into dining spaces: an old library restored and set up to welcome diners in a cozy atmosphere; a retro recording studio with the original equipment, transformed into vibrant lunch room; and a modular, digitally-fabricated bar counter accompanied by a gallery, boasting geometric, psychedelic, and hypnotic motifs, creating a perfect backdrop for a memorable aperitif. The sixth floor, meanwhile, hosts a ‘sleeping area’ with two large terraces offering scenic views of Madrid’s Gran Vía and Calle Clavel. Inside, a large hall evokes the master bedroom and its private bathroom. The room is covered with soft grey carpet and stainless-steel details that provide a strong contrast and a retro-futuristic touch and sophistication. In the same space, with the possibility of creating a separate area thanks to circular curtains, the toilet stands, characterized by a Pirelli vinyl covering, typical of the 1970s, in an aquamarine green color inspired by the shades of that era.

image © Germán Saiz
bespoke lighting meets warm and vivid materials
WOW’s Penthouse is characterized by carefully chosen materials: wood and steel, together with ceramic, carpet, and vinyl details. Wood, as a natural material, lends warmth and comfort to the space, while steel adds an industrial touch. Ceramic and carpet, strategically used in specific areas, contribute to a more private, relaxed, and intimate experience. The lighting is entirely designed by External Reference, achieving a perfect balance between the functionality of technical lighting and defining the desired atmosphere through original, custom-made decorative lamps. The Penthouse by WOW is managed by Grupo Triciclo, a long-standing leader in cooking and dining, with chef Javier Goya at the helm.

image courtesy WOW

image © Germán Saiz
