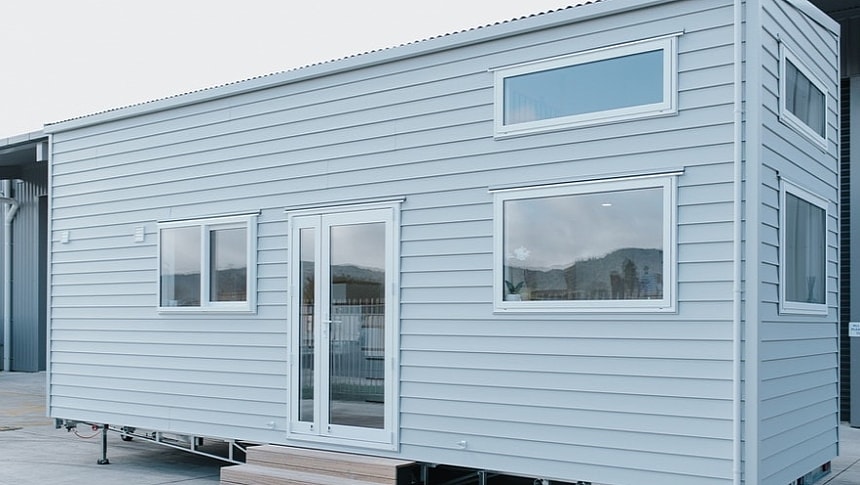
26 photos
The Dance tiny house was based on the Kiwi brand’s popular Baxter model, but specifically adapted to meet the needs of a young family, particularly in terms of safety. It’s not very often that a woman with a baby decides to try out tiny living, but this cleverly designed tiny showed that it’s possible. The biggest modification to the original design, per the mother’s request, was to connect the two lofts for maximum safety.
Most dual-loft tiny homes keep these spaces entirely separate, and even fully open. This might be fine for adults, but it’s certainly not the safest, most comfortable option when it comes to small children. The new layout added a generous catwalk that linked the mother’s loft bedroom to the baby’s room. Plus, a full-size safety barrier was added across the entire catwalk, which made circulating from one loft to the other much easier and safer.

This protection barrier was expanded into safety walls for each loft, resulting in a risk-free access corridor. Baby gates were also added to each loft (they weren’t in place when the photos were taken). For the same reasons, the staircase leading to the master bedroom was also fitted with a solid handrail on the outside.
It’s also worth noting the open-work design of these safety elements, which didn’t block the view entirely; in a small home like the Dance Tiny, this would have isolated the loft area too much. Instead, the home still looks airy and open overall, even though it has several security additions in place.
To further enhance safety and comfort, this custom tiny featured extensive areas of carpeted flooring. Tiny homes sometimes have carpeted loft bedrooms, but rarely feature carpeted lounges as well. This home’s lounge is ultra-cozy thanks to the plush carpeting that makes it great for small children; the sofa was also specifically designed with no sharp corners, and fitted with a lip that allows it to connect to a high chair.

The result is one of the coziest, baby-friendly lounges ever featured inside a tiny home. There’s also plenty of floorspace for a child to safely play and explore, as well as multiple comfy seating options for the mother or another caretaker. These baby-friendly features are added to the classic Build Tiny lounge layout with beautiful big windows that let the sunshine in, and a fully open design that maximizes spaciousness.
This type of open, spacious lounge was also possible due to the lack of a classic staircase in this part of the house. Instead, a ladder can be easily stored on the wall when not in use so that it doesn’t take up any of the lounge floorspace. The alternating treads make this ladder a bit more comfortable than a basic one.
In addition to the lounge, both lofts are fully carpeted, as well as the entire catwalk – it doesn’t get more comfortable than that. Big windows bring in abundant natural light and fresh air, and there’s also extra room for easy-to-reach storage in each loft. The master bedroom comes with a standing platform that instantly makes regular access much easier. A full-height wardrobe is always a plus when it comes to tiny home lofts and a great addition to an inviting king-sized bed and spacious drawers.

The kitchen boasts the standard multi-functional features that make all Build Tiny models so modern and practical. A wheeled storage unit under the countertop turns into a clever extension for dining, literally expanding the counter surface while taking up minimal space. Although tiny, this smart kitchen integrates full-size appliances, including a washing machine and a fridge tucked into the recessed nook near the staircase.
The staircase with massive integrated storage is by now a standard feature in many dual-loft tiny homes, but the Dance Tiny even expanded its bathroom storage. The bathroom was specifically designed with extra length so that it could incorporate a generous storage shelf and a towel rail on one of the walls.
While ultra-cozy and soft on the inside, this custom tiny was built with a rugged exterior optimized for durability and fitted with high-quality insulation throughout. Overall, the Dance tiny house reveals a unique blend of safety and comfort features. Even a compact, affordable tiny home can become a wonderful nest for a mother and her baby – tiny living truly has something to offer for anyone.

























