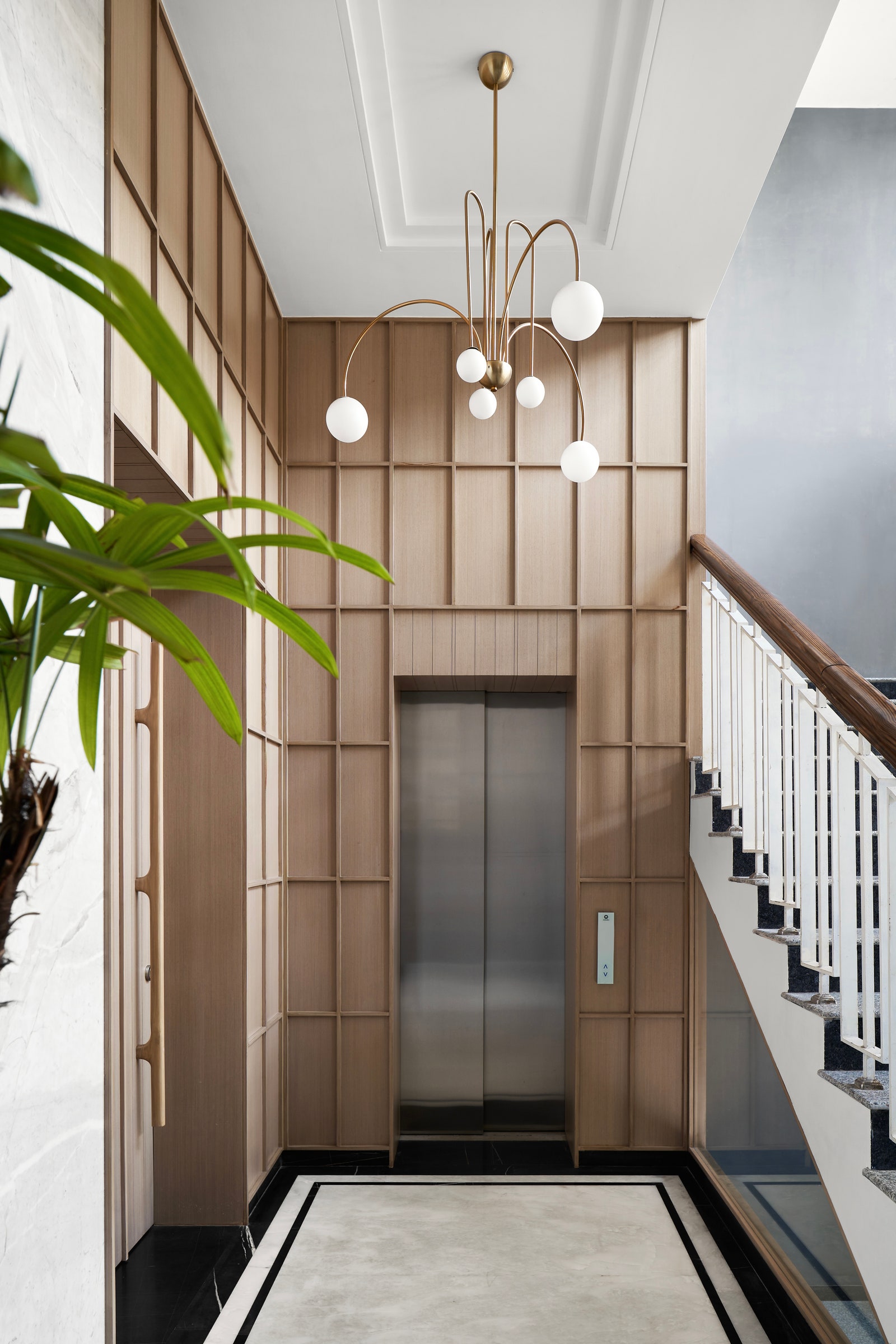“Prioritising functionality was paramount, given the couple’s two young children,” asserts Saniya. Upon entry, a sculptural console crafted from solid wood welcomes guests. Softening the double-height entryway, oakwood panelling introduces symmetry while discreetly concealing shoe storage and utility spaces behind its shutters. To balance the 14’ tall ceilings – dewy-toned wall panels, proportionate furniture, a tone-on-tone scheme, and ambient lighting converge to create a timeless aesthetic.
Sagar adds that the continuity of the materials in the dining and kitchen was vital in ensuring fluidity, which in turn calms the senses. Expansive windows grace one side of the dining space, bathing the interiors with natural light. “Addressing the couple’s desire for easy maintenance, we devised a geometric pattern using grey Palladio marble inlays on white Michaelangelo marble flooring, crafting a visually striking ‘carpet’ for the dining area,” Saniya explains. The space is anchored by a 9-foot-long glass table, complemented by tan leather swivel chairs. Concealed overhead storage, multi-purpose furniture, and a hardy material palette elevate the functionality of this kitchen. Strategically positioned Adenium Bonsais, painstakingly nurtured by the client’s mother for over two decades, elevate the focal points of this home.
Yadnyesh Joshi
LADLAB’s minimalist approach underscores the value of simplicity and functionality. The bedrooms are crafted with a measured design language that harmonises elegant materials, efficient spatial layouts, and carefully selected furniture, all enhanced by the unifying quality of natural light. Grey Palladio marble continues into the primary suite. The room exudes an airy atmosphere, featuring a spacious king-size bed and lounge chairs beside the window. A thoughtfully crafted walk-in wardrobe fulfils all storage needs. “Designing the six-year-old daughter’s room was a delight,” the architects share, as she expressed a clear preference for the colour pink. A gentle button rose pink from Asian Paints painted on walls with subtle panelling adds depth. A window seat with built-in hidden toy storage forms the perfect reading nook. Blue and green tones make their way into the son’s bedroom. An avid reader himself, a plush lounge chair and bookshelves were integrated to offer garden views.
Pastel green Spanish Arrow tiles from Glitorium Tiles form an accent in the son’s bathroom.Yadnyesh Joshi






