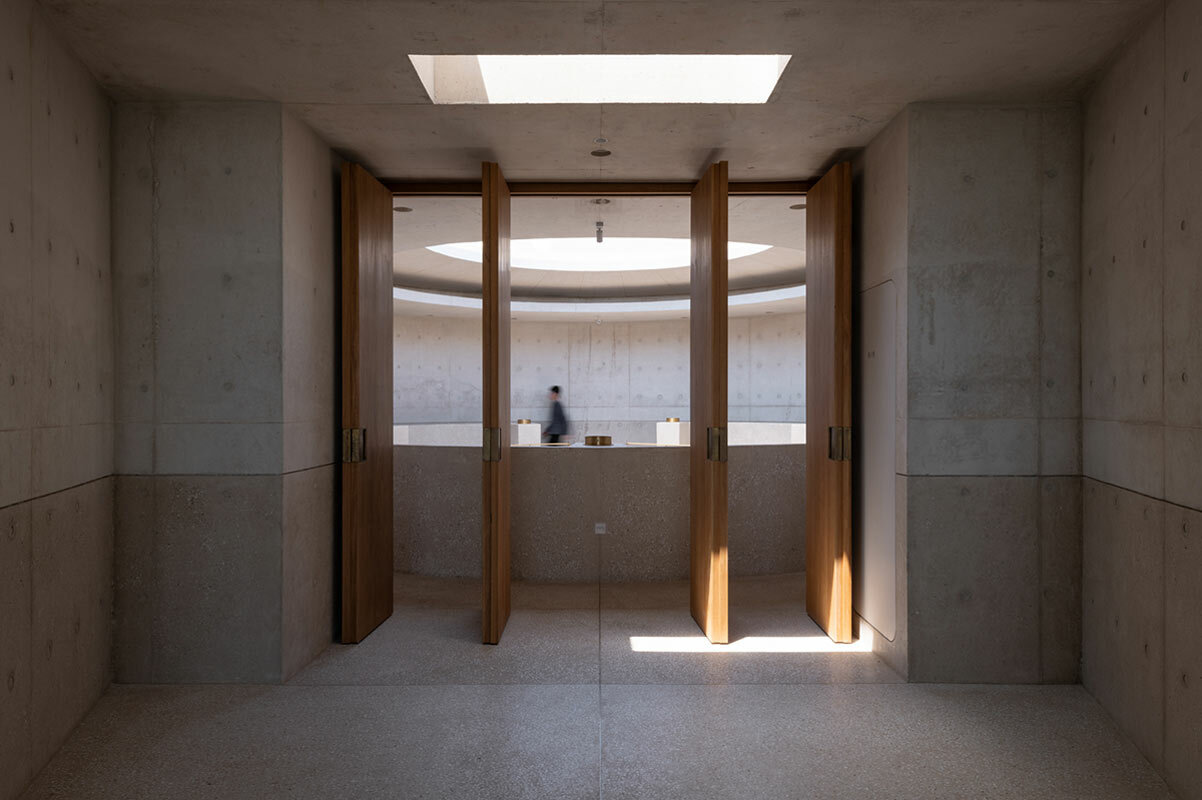1/14
project info:
project title: Chapel of Music
architecture, interiors: Vector Architects | @vectorarchitects
location: Beidaihe New District, Qinhuangdao, Hebei, China
floor area: 455 square meters
footprint area: 261 square meters
completion: September 2023
photography: © Su Shengliang, Arch-Exist, Chen Hao / Vector Architects
principal architect: Dong Gong
project architects: Zhao Liangliang, Liu Shida
design management: Zhang Han, Li Jinteng
site architects: Zeng Zihao, Tan Yeqian
project team: Zeng Zihao, Li Mofei, Zhang Liwen
structural design: Ma Zhigang, Zhang SuiPing, Zhang Lei
MEP design: Qi Xudong, Zhang Fujun, Wang Yafeng, Liu Xiaojie, Yu Weipeng
LDI: Dalian Architectural Design & Research Institute Co.,Ltd
LDI project architect: Lin Chuanyu
LDI architect: Jiang Yue
lighting consultant: TORYO International Lighting Design (Beijing) Center Co., Ltd.
acoustic consultant: JH Theatre Architecture Design Consulting Company
signage designer: Beijing SEED Cultural Media Co., Ltd.
client: Aranya · Qinhuangdao
construction contractor: Jiangsu Jiangdu Construction Group Co., Ltd.
structure system: Shear Wall Structure














