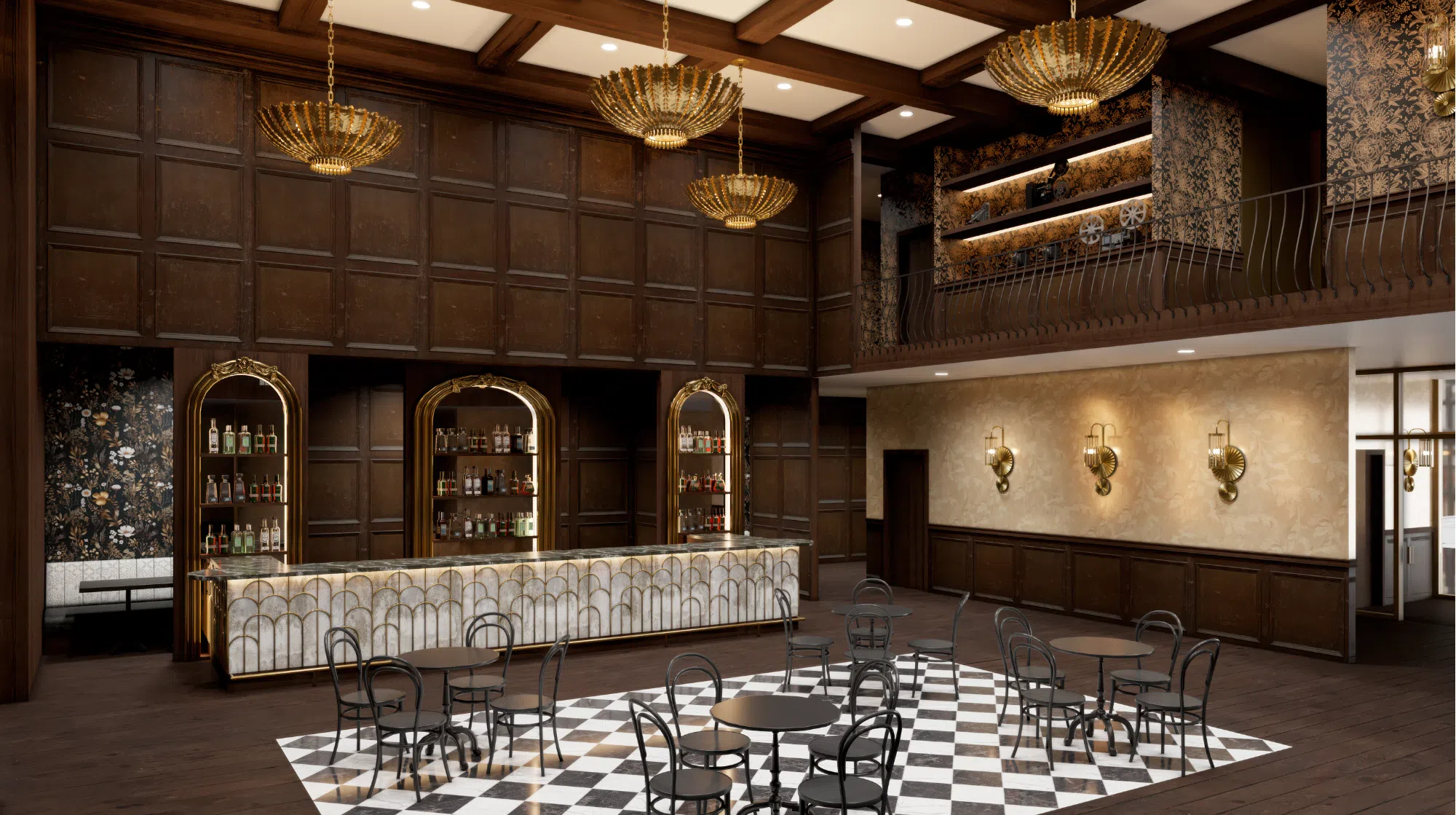Plans were announced on Tuesday by the Stefanie Weill Center for the Performing Arts to undertake an expansion involving the transformation of nearly a half a block of downtown Sheboygan property into a vibrant and refreshed destination for arts and entertainment in Sheboygan County.
The plans, unveiled at a launch event on Tuesday, will incorporate land owned by the Weill Center – but currently vacant and considered “unusable” – effectively expanding the Weill Center proper to occupy much of that space.
In order to decide how, exactly, that space should be used, more than 800 community members shared local entertainment needs and desired improvements for the Weill Center through surveys and focus groups, providing feedback that helped shape the eventual plans.

Proposed Lobby Expansion – Rendering Courtesy of the Weill Center
Phase-1 of the project would expand the lobby with an ADA-accessible family restroom, elevator access to the mezzanine level, an area for merchandise, ticket office improvements, additional concessions areas, lobby balcony lounge, and updates to existing theater equipment. Importantly, the historic aspects of the theater would be preserved.

Proposed Rooftop Patio, Indoor View, Courtesy of the Weill Center
Phase-2 includes plans for a rooftop lounge with stage and outdoor patio, and a “Box Office Bar” at street level with sliding doors that open to the sidewalk. The two top-to-bottom features frame the Weill Center’s mission to entertain and activate the block at every level – from street artists and acoustic singer-songwriters outside the box office bar, to comedians and DJs on the rooftop.
Quasius Construction has been chosen as construction manager for the project, whose architects are Rickman Architecture + Design from Atlanta, Georgia, specialists in live event spaces.
Demolition of the unusable buildings begins this week, and construction is planned to start this August. The current completion date is anticipated for November 2026, dependent upon funding. The fundraising goal for phase 1 of the project is $10 million, and phase 2’s goal is $3 million, totaling $13 million.
